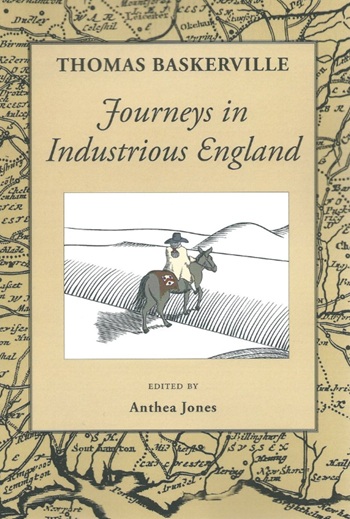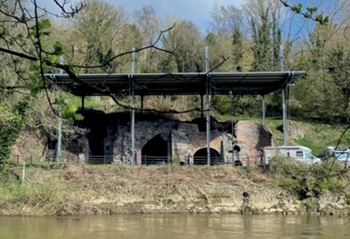Scale rule
Scale rules are used to measure distances on scale drawings and physical models.
The term scale describes the relationship between a depiction of a building, object, area of land etc compared to its actual size. Scale us usually expressed as a ratio of one unit of the represented scale compared to the actual full size dimension. So full scale is 1:1, whereas a scale on fifth of the actual size is 1:5. For more information see: Scale.
Scale drawings are used to illustrate items that it is not useful or convenient to draw at their actual size. This may be because drawing the item at full size would be unmanageable, or would not easily fit on a single sheet of paper (such as a building). For more information see: Scale drawing.
Whilst a conventional ruler allows measurement of full scale (1:1) dimensions, a scale rule also allows measurement of drawings that are not at full scale without the need for any conversion.
Scale rules typically measure full scale dimensions up to 300mm. They are generally either flat (actually a flat oval shape), similar to a conventional ruler, with 8 different scales along their four edges (2 on each edge), or a three pronged star shape (generally referred to as triangular) with 12 different scales along their 6 edges.
The scales on a four edged flat scale rule are generally: 1:1, 1:100, 1:20, 1:200, 1:5, 1:50, 1:1250 and 1:2500
The scales on a 6 edged triangular scale rule are generally: 1:1, 1:10, 1:2, 1:20, 1:5, 1:50, 1:100, 1:200, 1:500, 1:1000, 1:1250 and 1:2500. However, they may only have 6 scales, one on each edge: 1:20, 1:25, 1:50, 1:75, 1:100 and 1:125.
Scale rules can be made of plastic, wood or metal.
Scale rules should only be used for measuring. They should not be used for drawing or cutting straight lines as this can damage their edges, making accurate measurement difficult.
[edit] Related articles on Designing Buildings
- Blueprint.
- Drawing board.
- Manual drafting techniques.
- Model.
- North American Paper Sizes
- Parallel motion.
- Paper sizes.
- Perspective.
- Projections.
- Scale drawing.
- Scale.
- Symbols on architectural drawings.
- T-square.
- Technical drawing.
- Technical drawing pen sizes.
- Techniques for drawing buildings.
- Types of drawing.
Featured articles and news
Art of Building CIOB photographic competition public vote
The last week to vote for a winner until 10 January 2025.
The future of the Grenfell Tower site
Principles, promises, recommendations and a decision expected in February 2025.
20 years of the Chartered Environmentalist
If not now, when?
Journeys in Industrious England
Thomas Baskerville’s expeditions in the 1600s.
Top 25 Building Safety Wiki articles of 2024
Take a look what most people have been reading about.
Life and death at Highgate Cemetery
Balancing burials and tourism.
The 25 most read articles on DB for 2024
Design portion to procurement route and all between.
The act of preservation may sometimes be futile.
Twas the site before Christmas...
A rhyme for the industry and a thankyou to our supporters.
Plumbing and heating systems in schools
New apprentice pay rates coming into effect in the new year
Addressing the impact of recent national minimum wage changes.
EBSSA support for the new industry competence structure
The Engineering and Building Services Skills Authority, in working group 2.
Notes from BSRIA Sustainable Futures briefing
From carbon down to the all important customer: Redefining Retrofit for Net Zero Living.
Principal Designer: A New Opportunity for Architects
ACA launches a Principal Designer Register for architects.





















